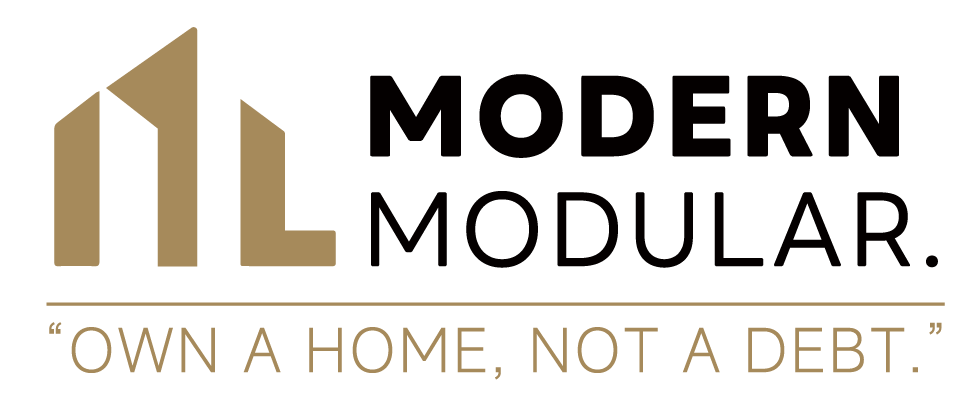CABIN HOUSE
CABIN HOUSE
Tailored Living, Delivered Fast.
Kiwi 1 & 2 Beddy
|
CABIN HOUSE –Fully customisable cabin-style homes, delivered and ready to live in within days.
Kiwi 1 & 2 Beddy
CABIN HOUSE –Fully customisable cabin-style homes, delivered and ready to live in within days.
UNIT SPECIFICATIONS
- 1-2 Beds
- 1 Bath
- 1-2 livings
Unit Layout
- TOTAL AREA: 37.17m2
Bedroom, Kitchen & Living, Wet & Dry Toilet/Bath
THE HOUSE LAYOUT CAN BE CUSTOMIZED AND CHANGED TO YOUR NEEDS.
CABIN HOUSE
Cabin House is a versatile modular living solution built for the modern world — blending speed, comfort, and personalisation into a single, transportable structure. With sizes ranging from a compact 13m² studio to a spacious 63m² home, Cabin House is ideal for a variety of uses including off-grid holiday homes, home extensions, workspaces, and even full-time residences.
Each Cabin House unit is up to 95% complete upon delivery, featuring a fully constructed roof, pre-installed wiring, and plumbing. Customers can choose to include or exclude fully furnished bathrooms and kitchens, depending on their needs. The interior layout is completely customisable, from open-plan configurations to the addition of functional areas like modern kitchenettes, toilets, and bathrooms — allowing each buyer to create a truly personalised living environment.
Installation is incredibly efficient: most units can be delivered and made ready for occupancy within 1–2 days.
Whether you’re seeking a comfortable lifestyle upgrade, a flexible workspace, or a cost-effective housing solution, Cabin House delivers modern convenience without compromise — right to your doorstep.
A SEAMLESS, STRESS-FREE JOURNEY

CONCEPT DESIGN
Start your journey with a design that fits your style and needs — from sleek modern to cozy traditional, with options to customise everything from smart tech to solar panels.

FINANCING
Financing your tiny home is simple with MMNZ — our in-house lending team ensures a smooth, stress-free process from start to finish.

PERMITS AND APPROVALS
Permited or non-permit required opportunities, we make it easy — Talk to us abpout which option is best for you, ensuring full compliance with local and national standards. You focus on moving in & we handle the rest.

TURN KEY
Depending on the opportunity, our modules can be delivered and or assembled on-site. Your new home takes shape in just a weeks not months. Utilities can then be connected, and your liveable space is ready!

Plan drawings Kiwi 1 & 2 Beddy |
WEIGHT
4200KG
Internal Dimensions
Length 5.90m * Width 6.30m * Height 2.50m
Dimensions Closed: Length 5.90m * Width 2.20m * Height 2.50m
A Smarter Way to Build
Modern Modular homes are designed to outperform traditional builds in speed, efficiency, and flexibility — saving you time, money, and stress.
With prefabricated precision and factory-controlled quality, our homes reduce on-site disruption, minimise delays caused by weather or labour shortages, and allow for faster delivery timelines. You can customise your layout, finishes, and technology integrations without compromising structural integrity or code compliance.
Whether you’re building for personal living, rental income, or future relocation, Modern Modular makes the entire process simpler — from council approvals to site setup — so you can focus on enjoying your home, not navigating endless paperwork and delays.
Up to 70% faster than traditional builds
Minimal noise, mess, and construction downtime
Customisable layout, cladding, and smart features
45% less construction waste, thanks to prefab method
Streamlined steps for permits, approvals, and delivery make the entire process much faster than traditional builds.
KEY FEATURES
Key features for our cabin house
Pe-wired and pre-plumbed ready for connections to services
Ready to use bathroom with a shower, vanity & toilet
Flexible layout or open plan 1 - 2 bedroom
Quick and Easily assembled
Modern kitchen with designer finishes
Spec list
Materials and details of our modular homes
INTERIOR LIVING
Insulation: 100 mm glass-wool wall insulation, roof center section has glass-wool insulation, side roof 100mm insulation
Floor covering:Timber looking PVC vinyl
GENERAL
Entry Door: Sliding glass and lockable aluminium entry door
Windowsl: Aluminium double-glazed windows with fly screens
Electrical: AS/NZS electrical cable, power points & power board
Frame: Galvanised steel frame, epoxy treated & acrylic painted
Roof: Glass-wool insulation, galvanised & painted steel
Walls: Sandwich panels with 100mm glass-wool wall insulation
Floor: Water & insect resistant magnesium concrete composite
Architecturral Designed Wall Panels With Coving And Architrave: Internal Wall Linings
KITCHEN European Styled
Cabinetry: Soft closing kitchen cabinets
Benchtopy: 20mm Quartz stone benchtops
Sink:Stainless steel sink and tap
INSTALLATION DIY
Insulation: Easy set up and installation
Guide: Easy to follow step by step instructions included
BATHROOM
Showerr: Corner shower, shower rail, rainmaker shower head and with glass door
Toiletl: Soft close toilet lid
Vanity: Sink with stainless steel tap and vanity with mirror
The interior design and layout of the house can be customized to meet your specific needs.
INTERIOR DECORATION
Our modular house’s interior quality for tiny houses that far exceeds the
local New Zealand market, enhancing both quality and the smart living experience.
Our Partners with
Major Suppliers & Our Partners
Explore
Our Complete Range
|
Discover our complete range with pricing and floorplans in our brochure. Download it, request a printed copy, or pick one up at any of our show homes.

Contact Us or Visit
Our Show Homes!
Have questions about our range of modular units? Get in touch with our team today — we’d love to help and look forward to hearing from you.
welcome to book a time to visit our showroom — we’d be happy to walk you through our models in person.
PH Number
0800 242 208
sales@modernmodular.co.nz
Show Homes
98 Hobsonville Road, Hobsonville, Auckland 0618

















