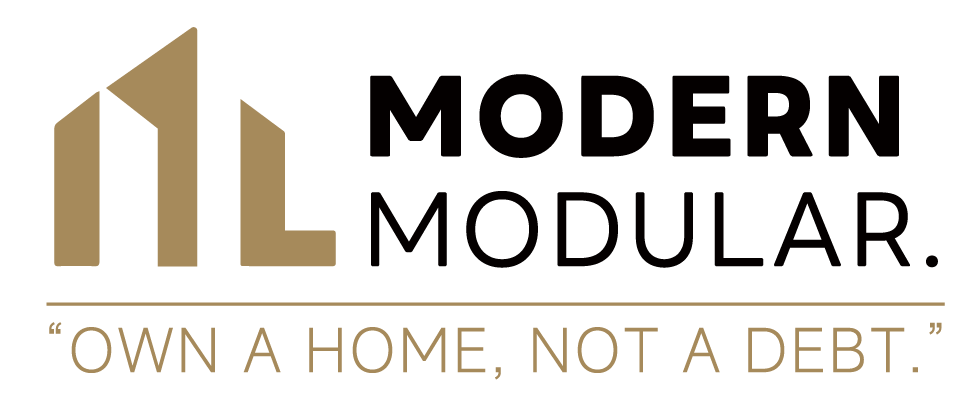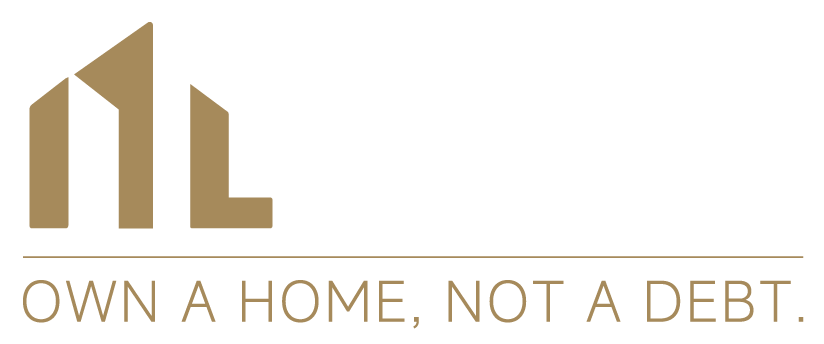EXPANDABLE FOLDING HOUSE
EXPANDABLE FOLDING HOUSE
Unfold your space. Anytime. Anywhere.
FE-20
|
EXPANDABLE FOLDING HOUSE –A fast-deploying, eco-friendly portable unit that unfolds into a spacious living or working space and more.
FE-20
EXPANDABLE FOLDING HOUSE –A fast-deploying, eco-friendly portable unit that unfolds into a spacious living or working space and more.
UNIT SPECIFICATIONS
- 1-2 Beds
- 1 Bath
- 1-2 livings
Unit Layout
- TOTAL AREA: 37.00m2
Bedroom, Kitchen & Living, Wet & Dry Toilet/Bath
THE HOUSE LAYOUT CAN BE CUSTOMIZED AND CHANGED TO YOUR NEEDS.
EXPANDABLE FOLDING HOUSE
The Expandable Unit is a next-generation, rapidly deployable portable structure engineered for speed, efficiency, and convenience. Designed with modular innovation at its core, it unfolds effortlessly from a compact container into a spacious, functional space — making it an ideal solution for a wide range of applications, including home extensions, temporary housing, mobile offices, holiday accommodations, disaster relief shelters, and event spaces.
Constructed using a fully galvanized steel frame combined with high-performance, eco-friendly composite panels, the unit achieves a perfect balance of strength and lightness. Its resilient structure ensures stability under diverse weather conditions, while its sustainable materials make it both recyclable and reusable — aligning with global green building standards and environmentally responsible practices.
What sets the Expandable Unit apart is its plug-and-play simplicity. It can be transported with ease, assembled within hours without the need for heavy equipment, and just as easily disassembled and relocated when needed. Internally, it can be fully customized with plumbing, electrical, insulation, and interior finishes to suit specific residential, commercial, or institutional purposes.
Whether used for short-term deployment or long-term operation, in urban environments or remote locations, the Expandable Unit offers unmatched flexibility, cost-efficiency, and speed. It’s the ideal choice for those who require reliable, modern, and adaptable spaces — anywhere, anytime.
Price From:
$43,900+GST
A SEAMLESS, STRESS-FREE JOURNEY

CONCEPT DESIGN
Start your journey with a design that fits your style and needs — from sleek modern to cozy traditional, with options to customise everything from smart tech to solar panels.

FINANCING
Financing your tiny home is simple with MMNZ — our in-house lending team ensures a smooth, stress-free process from start to finish.

PERMITS AND APPROVALS
Permited or non-permit required opportunities, we make it easy — Talk to us abpout which option is best for you, ensuring full compliance with local and national standards. You focus on moving in & we handle the rest.

TURN KEY
Depending on the opportunity, our modules can be delivered and or assembled on-site. Your new home takes shape in just a weeks not months. Utilities can then be connected, and your liveable space is ready!

Plan drawings FE-20 |
External dimensions
Length 5.90m * Width 6.30m * Height 2.48m
Internal Dimensions
Length 5.46m * Width 6.14m * Height 2.24m
FOLDED DIMENSIONS: Length 5.90m * Width 6.30m * Height 2.48m
A Smarter Way to Build
Modern Modular homes are designed to outperform traditional builds in speed, efficiency, and flexibility — saving you time, money, and stress.
With prefabricated precision and factory-controlled quality, our homes reduce on-site disruption, minimise delays caused by weather or labour shortages, and allow for faster delivery timelines. You can customise your layout, finishes, and technology integrations without compromising structural integrity or code compliance.
Whether you’re building for personal living, rental income, or future relocation, Modern Modular makes the entire process simpler — from council approvals to site setup — so you can focus on enjoying your home, not navigating endless paperwork and delays.
Up to 70% faster than traditional builds
Minimal noise, mess, and construction downtime
Customisable layout, cladding, and smart features
45% less construction waste, thanks to prefab method
Streamlined steps for permits, approvals, and delivery make the entire process much faster than traditional builds.
Spec list
Materials and details of our modular homes

Electrical
AS/NZS electrical cable, power points & power board
Illumination
Whole house LED lighting system.
Bathing Area
Shower - Full-width shower, shower rail, rainmaker shower head and frosted privacy glass door
Toilet - Soft close toilet lid
Vanity - Sink with stainless steel tap and vanity with mirror
The interior design and layout of the house can be customized to meet your specific needs.
INTERIOR DECORATION
Our modular house’s interior quality for tiny houses that far exceeds the
local New Zealand market, enhancing both quality and the smart living experience.
Our Partners with
Major Suppliers & Our Partners
Explore
Our Complete Range
|
Discover our complete range with pricing and floorplans in our brochure. Download it, request a printed copy, or pick one up at any of our show homes.

Contact Us or Visit
Our Show Homes!
Have questions about our range of modular units? Get in touch with our team today — we’d love to help and look forward to hearing from you.
welcome to book a time to visit our showroom — we’d be happy to walk you through our models in person.
PH Number
0800 242 208
sales@modernmodular.co.nz
Show Homes
98 Hobsonville Road, Hobsonville, Auckland 0618


















